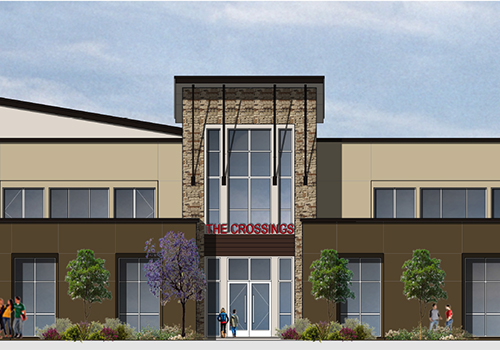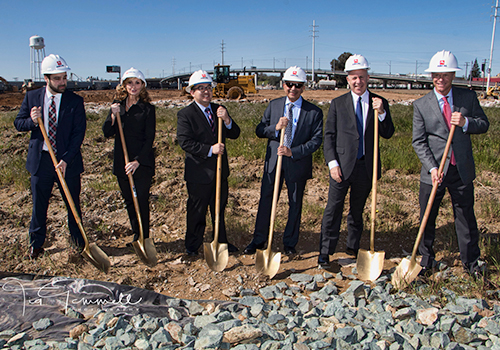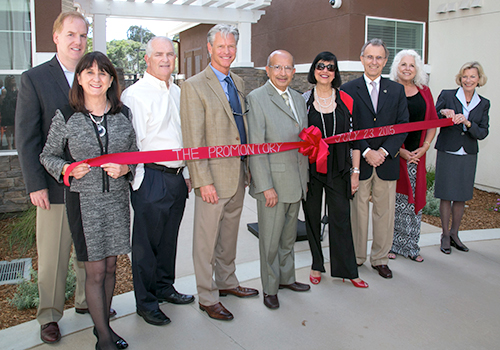
Coleraine Capital Group, Inc. and it’s development partner, Amcal Equities, LLC announced that it has started construction on The Crossings student housing community and Innovation Center that will provide 750 beds to serve the students of California State University, Sacramento (Sac State). Located at 2929 Ramona Avenue, the new community, slated for completion in August 2018, will feature state-of-the-art amenities and pedestrian friendly proximity to the Sac State campus, only 0.2 miles from the University’s south entrance.
High demand and the lack of quality on and off-campus, purpose-built and programmed student housing in the area will make the Crossings a top go-to residential choice for Sac State graduate and undergraduate students, according to David Moon, President of Coleraine Capital Group.
Designed by leading student housing architect Humphreys & Partners Architects, LP, The Crossings is being constructed within the 240-acre Sacramento Center for Innovation Specific Plan, an area that is designated to foster the exchange of technical knowledge and expertise between students, faculty and innovative businesses and technology companies. Responding to this City initiative, The Crossings will include an 11,000-square-foot Center for Innovation building providing students, faculty and businesses the opportunity to exchange knowledge, build connections and stimulate innovation. It will also offer space for retail shops and a café style eatery.�

The 9.05-acre student housing campus will be built to LEED silver standards and will feature energy-efficient elements such as Energy Star appliances. The community will include three five-story access-controlled buildings totaling 334,250 square-feet, each with its own central courtyard and elevator; a 14,800 square-foot clubhouse with outdoor basketball court and a resort-style pool; and the Innovation Center.
The community clubhouse will feature academic, social and recreational amenities including; private study rooms, computer lab, cyber café, game room, theater/presentation room and 24-hour fitness.
“Quality student housing is greatly needed in the Sac State campus area” said Percy Vaz, CEO of Amcal Equities. “We are pleased to provide this amenity-rich, eco-friendly housing for the university and to help the students succeed and thrive.”
A $4.7 million Ramona Avenue roadway improvement project that will begin construction in 2017 will give the Crossings’ student residents direct access from their homes to the Sac State campus via a new lighted sidewalk, bike path and other updated roadway features. The Ramona extension will pass underneath the existing US Highway 50 and is scheduled to be completed by the City of Sacramento and Caltrans prior to The Crossings’ scheduled debut in August, 2018.
Students at the Crossings will live in residential suites with a full-sized kitchen, living area and one to four bedrooms. Each student will have his or her own private bedroom and bathroom individually keyed for privacy and security. All student residences will be fully furnished and feature hi-speed wi-fi for internet connectivity, flat screen TV’s in the living room and washers and dryers.
Surface parking will be provided for 432 cars and 475 bicycles. All buildings will be protected with an automated fire/life safety system, access controlled-entries and video surveillance system.
The Crossings is scheduled to begin leasing by August 1, 2017.

The recent opening of The Promontory celebrates the first student housing community of its kind in Marina, CA for the students of California State University at Monterey Bay. The goal to create a safe, modern, off-campus housing community has been successfully met with this e-Urban housing design that places health, safety, and community at the forefront of an exceptional student living experience.
"It was important that The Promontory provide premium housing surroundings that would allow students to focus on their goals within a safe and mentoring environment," states David Moon, President of Coleraine Capital, Inc. "It's a concept that has been proven in other cities and has been overwhelmingly accepted by both students and universities."
This e-Urban concept - patented by Humphreys and Partners Architects, and developed at The Promontory by Amcal Monterey Bay, LLC, a joint venture between Amcal Equities and Coleraine Capital Group - is in operation at more than two dozen other campuses across the country. The design features a state of the art fire/life safety system including: wet fire sprinkler system, fire alarm systems, carbon monoxide detectors, and more. In addition, the buildings comply with a Silver Certification level for LEED for Mid-Rise multi-family.�
The Promontory is comprised of 174 suites/ 579 beds, all housed in three 4-story buildings. In each of the fully-furnished 174 suites, students share a common kitchen and living room in the 2, 3, and 4 bedroom housing 'pods'. Every bedroom has its own bathroom, and each individual bedroom locks for privacy and security. Each of the three buildings also features an interior courtyard for studying and socializing.
The community as a whole shares 6,500 square feet of interior common amenities that include study rooms, a cyber cafe with kitchen facility, computer lab, theater, game room, double volume fitness center, as well as an outdoor basketball court.
Due to The Promontory's immediate proximity to the California State University Monterey Bay campus, most of its residents will either walk or ride their bicycles to school, which will eliminate traffic and parking congestion - although The Promontory also includes 400 parking spaces for residents.
CSU Monterey Bay President Eduardo Ochoa stated at the recent ribbon-cutting for the Promontory, "We can't wait for students to fill these buildings with life."
The development will be managed by the University Corporation, the non-profit that manages all of the campus' student housing. Students living at The Promontory will be subject to the same rules and regulations as the students living in the campus-owned housing. Amcal Monterey Bay, LLC negotiated and signed a twenty year Master Lease with the University Corporation CSU Monterey Bay for all 174 units and 579 beds effective August 1, 2015. In turn, the University Corporation CSU Monterey Bay has leased all 579 beds. There is currently a waiting list for residency.
According to Stephen Clarke, Director of Market Rate Housing for Amcal Equities, "The Promontory represents the first of several new purpose built student housing developments currently in the development or planning stages by Amcal Equities and Coleraine Capital Group, including projects near Cal State Stanislaus, Humboldt State, Sacramento State, and San Jose State Universities."
2023 © Coleraine Capital Group, Inc.